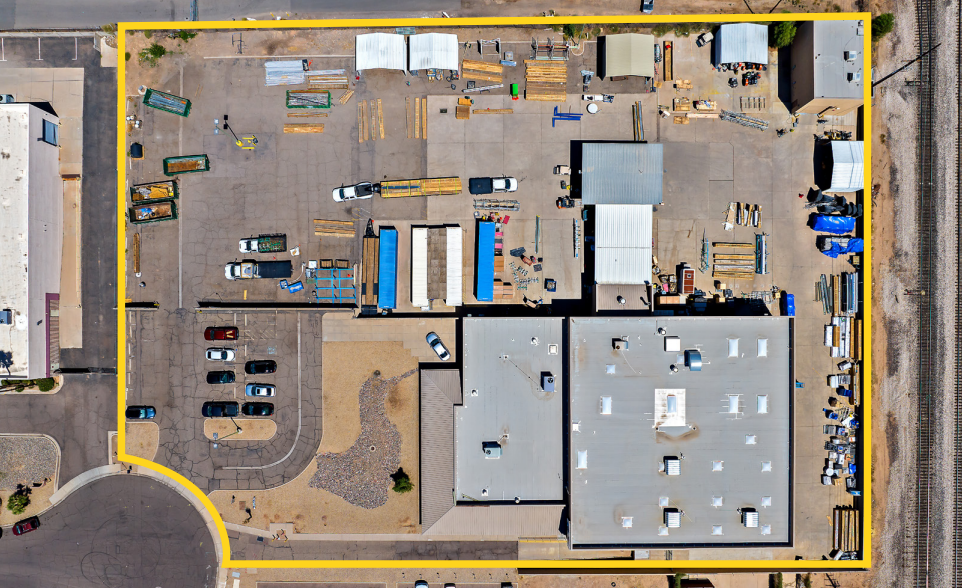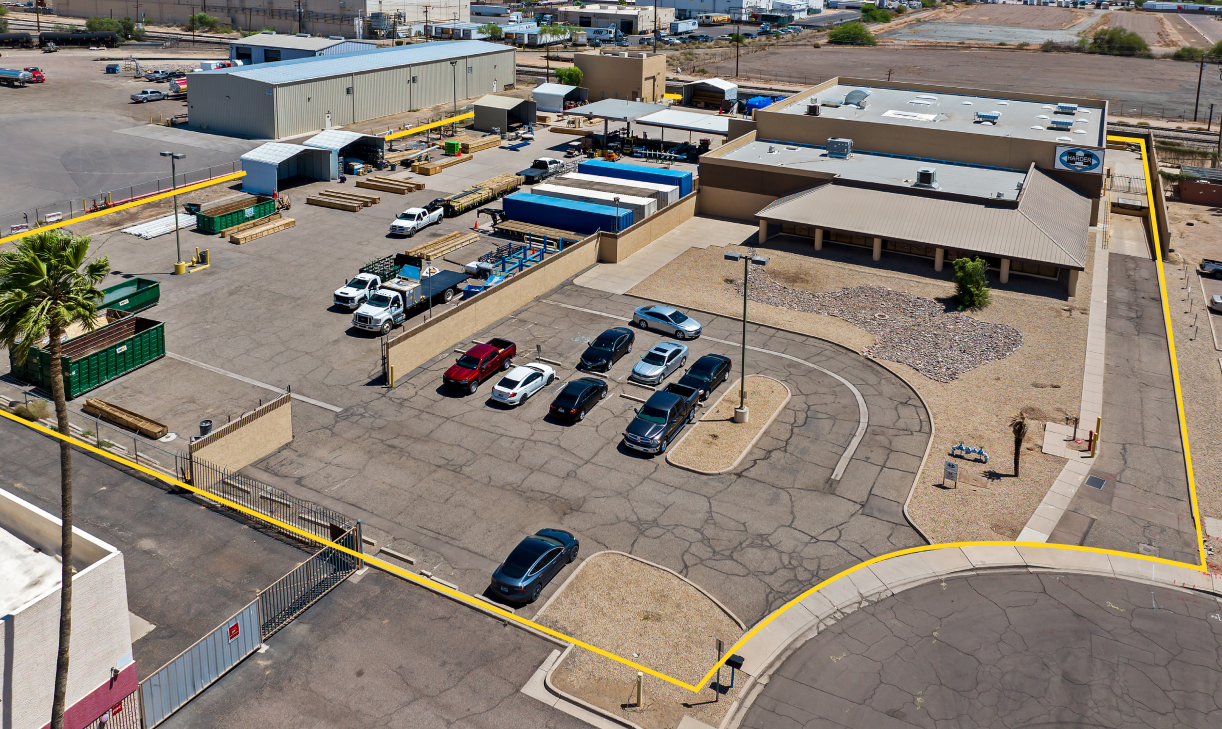SPACE AVAILABILITY (1)
| UNIT NAME | FLOOR | UNIT NO | SIZE | TERM | LEASE RATE | CONDITION |
|---|---|---|---|---|---|---|
315 S 57th Dr. Phoenix, AZ 85043 | Suite 1 | 20,406 SF | Negotiable | $1.22/SF/MO |
Highlights
•±19,230 SF Manufacturing Building •±1,176 SF Shop •±2.47 AC Site •18’ - 20’ Clear Height •Perimeter Block Wall •Concrete/Asphalt Paved Yard •One (1) Truckwell •Two (2) Grade Level Doors •Up to Three (3) Additional Acres Available
Description
Approximately 20,406 SF of industrial office and warehouse space is available for lease in Glendale, offering convenient access to I-17 and I-10. The property sits on a 2.47-acre lot zoned A-1, featuring a fully fenced and secured yard with perimeter block walls and concrete/asphalt paving. The building includes about 3,500 SF of mezzanine space (not counted in total square footage), 6,800 SF of office space, and a separate 1,176 SF shop building. The warehouse offers 18-20’ clear height, two grade level doors, one truck well, and heavy power capacity. Additionally, three more acres are available for lease—contact the Broker for details.
Property Documents
315 S 57th Dr_Flyer.pdf
10.65 MBLease Details
- Lease Length
Negotiable
- Category
Manufacturing
- Tenancy
Multiple
- Space Name
315 S 57th Dr. Phoenix, AZ 85043
- Lease Type
Triple Net (NNN)
- Lease Model
Direct
- Lease Rate Type
Monthly
- Total Lease Rate
$1.22/SF/MO
- Vacant Area
20,406 SF
- Lot Size
2.47 Ac
- No of Buildings
2
- No of Stories
1
- Ceiling Height / Slab to Slab
20 Ft
- Space Location
315 S 57th Dr, Phoenix, AZ 85043
Property Details
- Total Building Space
20,406 SF
- No of Spaces/Suites
1
- Zoning
A-1, Light Industrial
- APN
104-04-005

