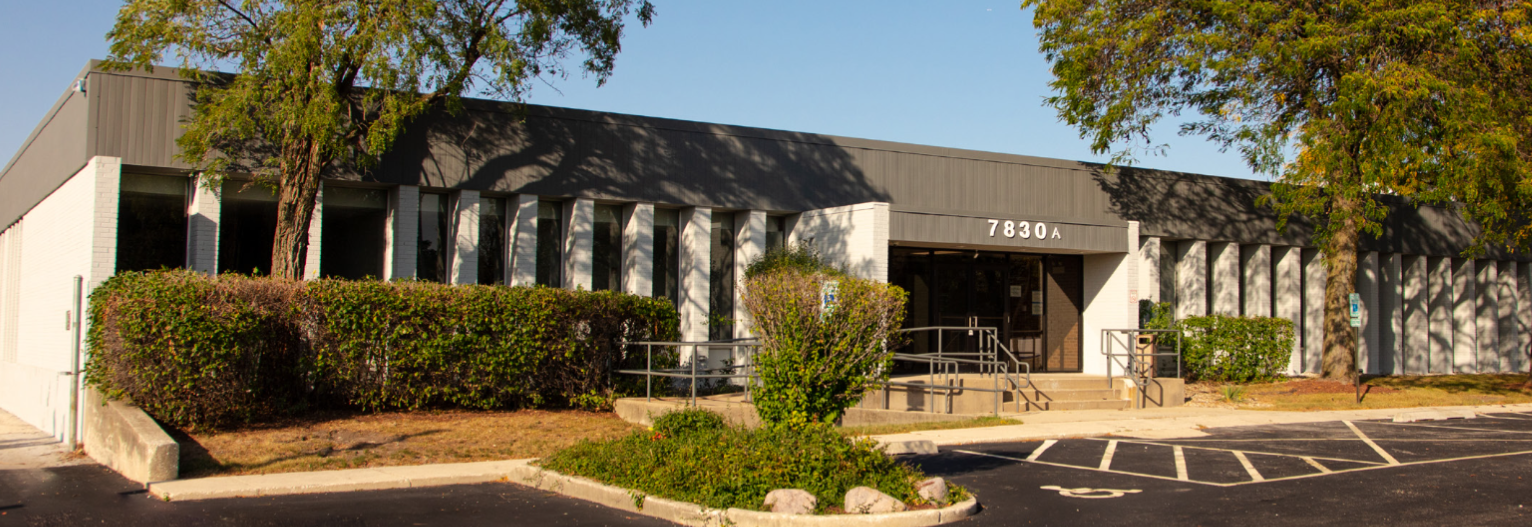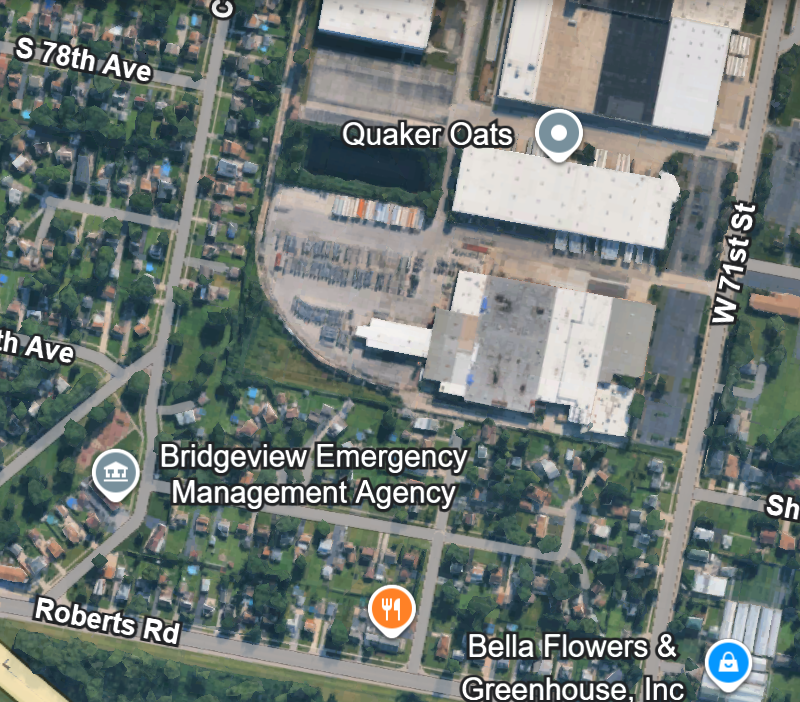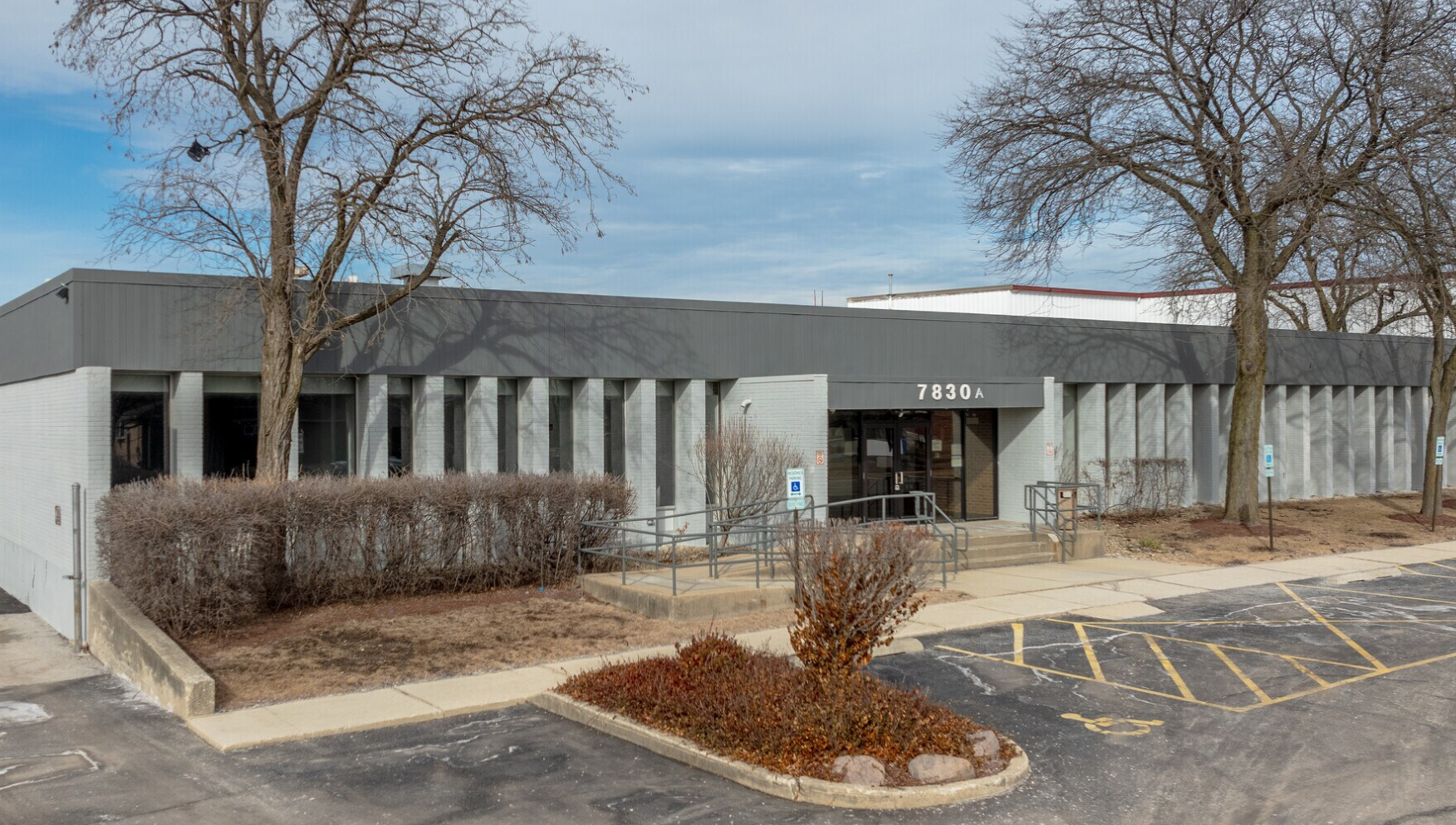Space AvailabilityTotal: 1
| Unit Name | Floor | Unit No | Size | Term | Lease Rate | Condition |
|---|---|---|---|---|---|---|
7830 W 71st St | 1st | 184,017 SF | Negotiable | Undisclosed | Full Build-Out |
Description
The property is a 217,873-square-foot industrial building situated on 12.47 acres, featuring a 25-foot clear height and column spacing of 39’ x 40’. Constructed in 1980 and renovated in 1992, the masonry facility includes seven drive-in bays, twenty-one exterior dock doors, and nineteen levelers. It offers 152 standard parking spaces and is equipped with an ESFR sprinkler system. The building is serviced by city water and sewer, and heated with natural gas. Power supply includes 8,000 amps, 480 volts, and three-phase electrical service, providing robust infrastructure for industrial operations.
Lease Details
- Lease Length
Negotiable
- Category
manufacturing
- Tenancy
Multiple
- Space Name
7830 W 71st St
- Lease Model
Direct
- Lease Rate Type
Yearly
- Gross Leasable Area
184,017 SF
- Total Lease Rate
Undisclosed
- Parking Info
152 Spaces
- Lot Size
12.47 AC
- Ceiling Height / Slab to Slab
25 Ft
- Space Location
7830 W 71st St, Bridgeview, IL 60455
Property Details
- Total Building Space
217,873 SF
- No of Spaces/Suites
1
- Year Built
1980
- Year Renovated
1992
- Zoning
I-2, Bridgeview
Property Amenities
Unit Amenities
Dock High Doors
Loading Docks
Natural Light
Onsite Parking
Location Amenities
Commuter Rail
Freight Port
Metro/Subway
Public Transportation
Railroad


