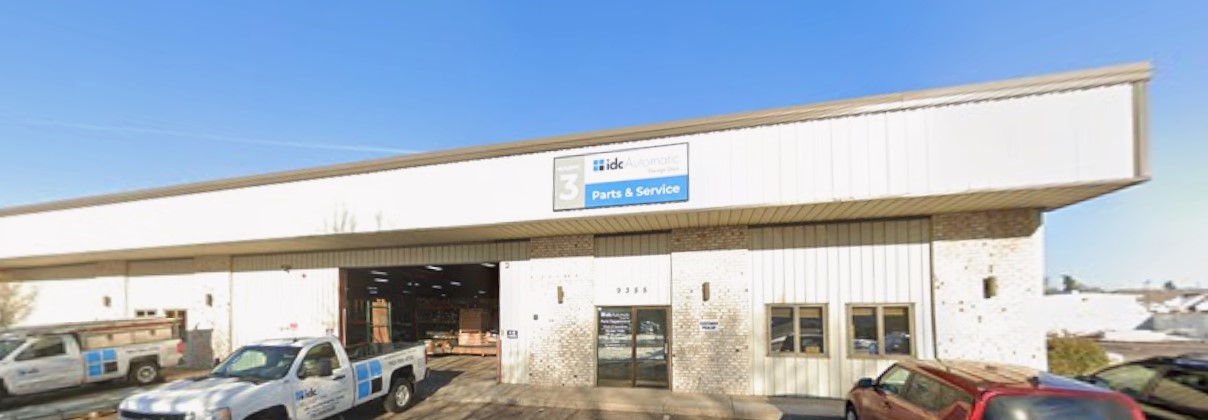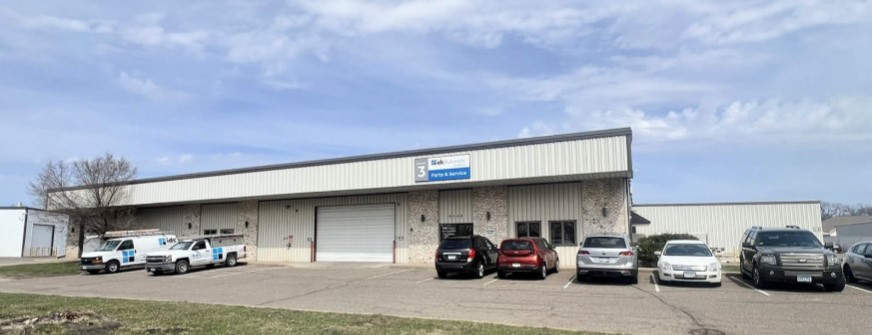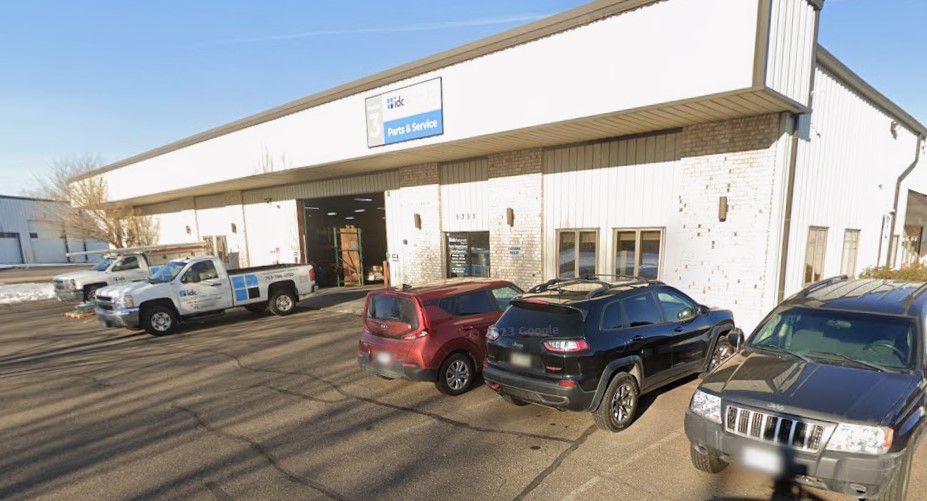Lease Details
- Lease Length
Negotiable
- Category
warehouse
- Tenancy
Single
- Space Name
9355 Holly St NW
- Lease Rate Type
Yearly
- Gross Leasable Area
23,700 SF
- Total Lease Rate
$6/SF/YR
- Parking Info
20 spaces
- Lot Size
1.5 AC
- Ceiling Height / Slab to Slab
15 Ft
- Space Location
9355 Holly St NW, Coon Rapids, MN 55433, USA
Property Details
- Total Building Space
23,700 SF
- No of Spaces/Suites
1
- Year Built
1986
- Zoning
I - Industrial
Property Amenities
Unit Amenities
Dock High Doors
Loading Docks
Natural Light
Onsite Parking
Site Amenities
Dining Area
Restrooms
Storage Facilities
Location Amenities
Airport
Commuter Rail
Freight Port
Location Amenities
Public Transportation
Railroad


