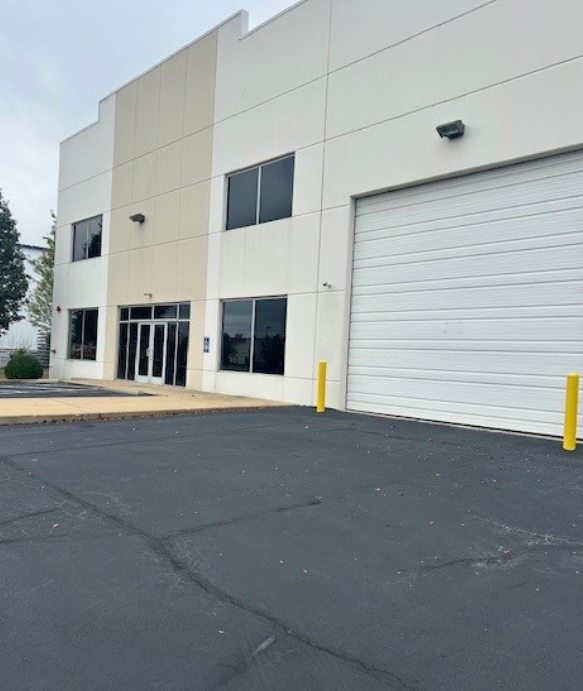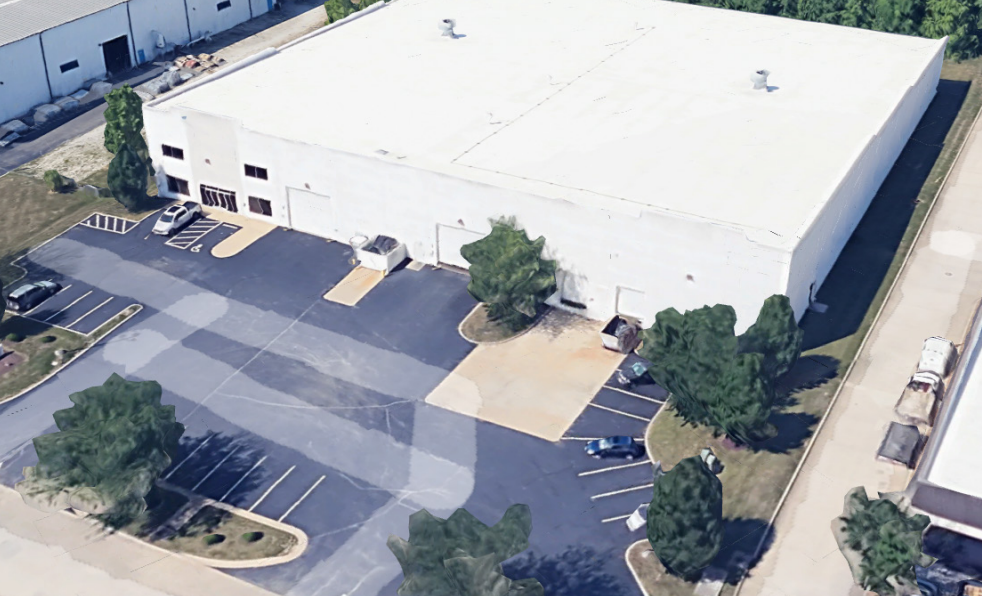Description
50,621 SF on 2.35 acres, fully dedicated to warehouse space. Features include a glass-front entrance with utilities prepped for future office buildout, 24-foot clear height, and 50’ x 50’ column spacing (70’ x 50’ in loading bays). Equipped with 600 Amp 277/480 volt 4-wire service, 2 loading docks, and 2 oversized drive-in doors measuring 18’ wide by 16’ tall. The property offers 24 marked parking spaces plus additional street parking. Built in 2008 with a new TPO roof installed in 2016, backed by a 20-year warranty. Conveniently located with easy access to I-40/64, Hwy 94, and Hwy 364 (Page Extension). Zoned LI (Light Industrial) with outdoor storage allowed. Priced at $4,995,000 ($98.67/SF).
Property Documents
821 Westwood - Brochure.pdf
2.97 MBDownload
Listing Details
- Space Type
Industrial
- Sub Category
Warehouse
- Date Listed
10/20/2025
- Ceiling Height / Slab to Slab
24 Ft
Property Specifics
- Property Name
821 Westwood Industrial Park Dr
- Property Class
C
- Year Built
2008
- Building Size
50,621 SF
- Lot Size
2.35 Ac
- Zoning
LI

