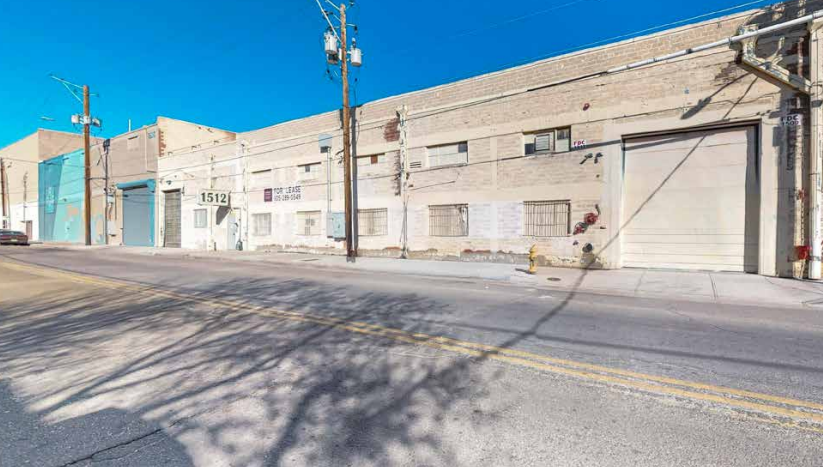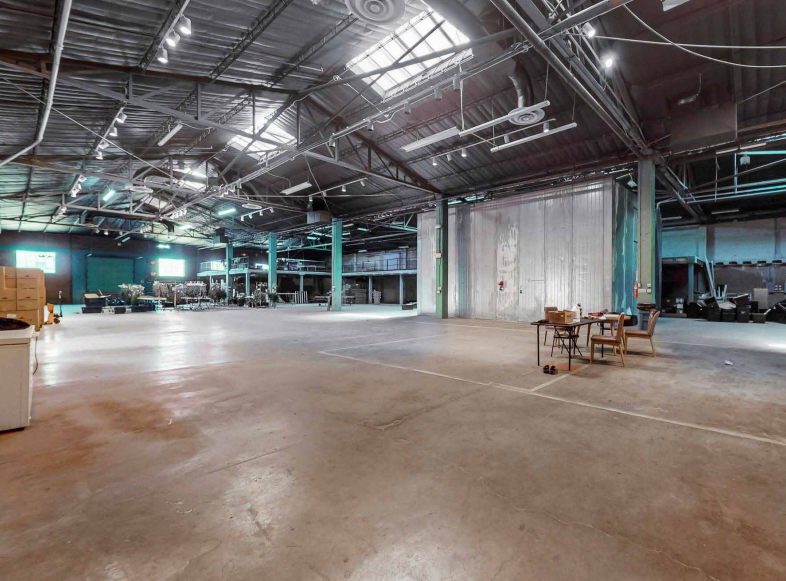SPACE AVAILABILITY (2)
| UNIT NAME | FLOOR | UNIT NO | SIZE | TERM | LEASE RATE | CONDITION |
|---|---|---|---|---|---|---|
Two Suites Warehouse with Mega Electricity | 1510 First st | 33,345 SF | $13/SF/YR | |||
Two Suites Warehouse with Mega Electricity | 1512 First st | 33,345 SF | $15/SF/YR |
Highlights
This property is perfectly suited for warehouse storage users who don’t require yard space or for businesses with significant electrical demands. It features an exceptionally powerful electrical setup with 2,500 amps, 3-phase, 480-volt service—newly upgraded in September 2021. The building is climate-controlled with multiple refrigerated air units and includes R-38 roof insulation for energy efficiency. Fire and life safety systems have been fully updated to code, including a complete sprinkler system with new riser, heads, and smoke detectors. The space also includes a fully built-out second-generation grow facility with over $1 million in improvements, which can be removed based on lease terms. Additional upgrades include modernized restrooms, newer sewer and water lines, and a 16' x 14' roll-up dock door for each suite.
Description
This premier industrial property offers a total of 33,345 SF across two warehouse suites. One suite features 15,230 SF of clear-span space and is a fully built-out, second-generation turnkey cannabis production facility with over $1 million in upgrades. The second suite includes 18,115 SF, with 5,175 SF of mezzanine space and 1,065 SF of dedicated office area. Both suites are equipped with robust electrical infrastructure and offer ceiling heights ranging from 18 to 30 feet, making them well-suited for users needing substantial storage capacity or high power demands. The landlord is open to removing the cannabis improvements under favorable lease terms.
Property Documents
31025-the-15s-flyer.pdf
2.85 MBLease Details
- Category
Manufacturing
- Tenancy
Multiple
- Space Name
Two Suites Warehouse with Mega Electricity
- Lease Type
Triple Net (NNN)
- Lease Model
Direct
- Lease Rate Type
Yearly
- Total Lease Rate
Undisclosed
- Vacant Area
33,345 SF
- Lot Size
0.58 Ac
- Property Class
B
- Ceiling Height / Slab to Slab
30 Ft
- Maximum Contiguous
33,345 SF
- Space Location
1510 1st St NW, Albuquerque, NM 87102, USA
Property Details
- Total Building Space
33,345 SF
- No of Spaces/Suites
2
- Minimum Divisible
15,230 SF
- Zoning
NR-GM
- APN
101405836939111507

