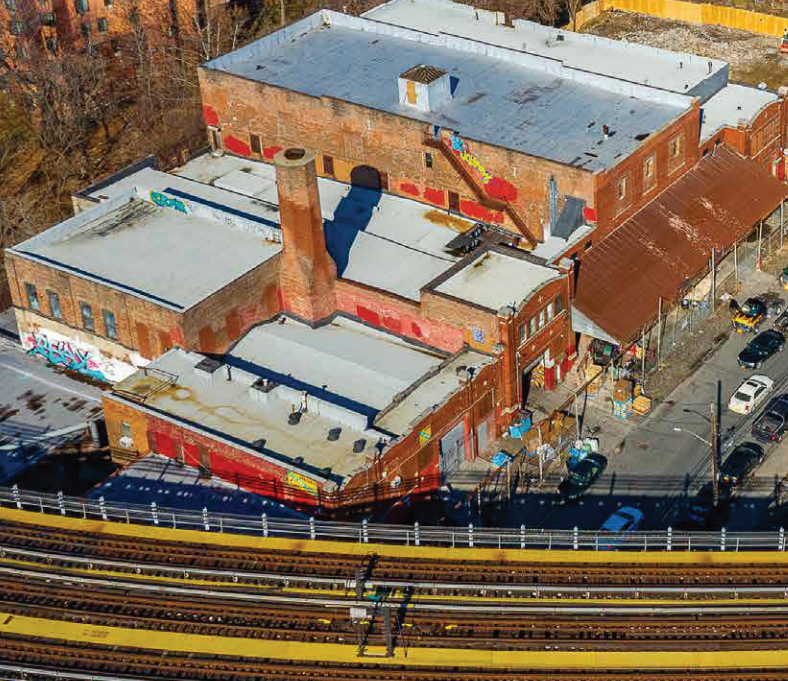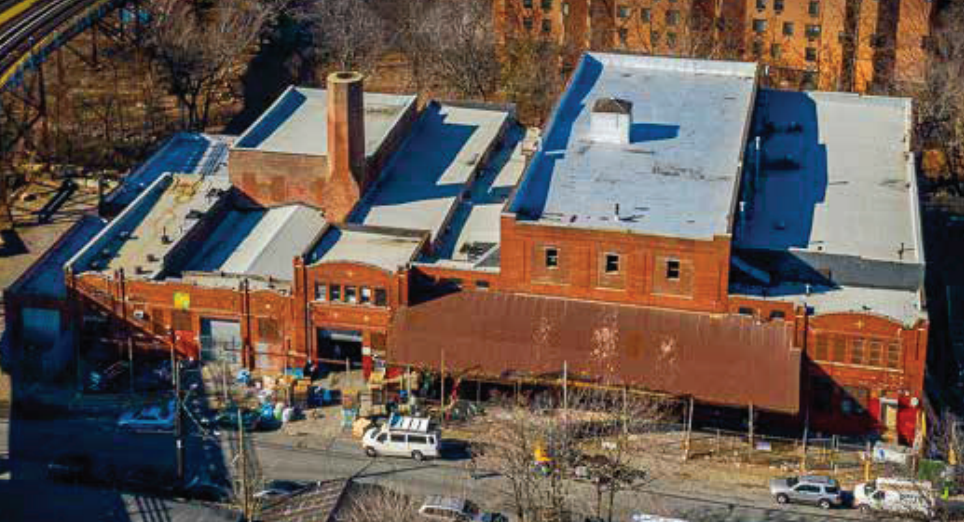Description
This 90,000 square foot warehouse and industrial building offers a highly functional layout and strong infrastructure. The property includes covered truck-level loading docks, four drive-in doors, a recently installed 8,000-pound freight elevator, and upgraded electrical capacity. Zoned M1-1, the building is suitable for light manufacturing and other industrial uses. The layout includes approximately 36,000 square feet on the divisible ground floor, 30,000 square feet on the lower level, 15,750 square feet of divisible space on the second floor, and 8,000 divisible square feet on the third floor. Ceiling heights throughout the property range from 10 to 20 feet, allowing for flexible operations. The building also benefits from an active ICAP tax abatement for self-storage use, offering long-term tax savings. Located near the 2 and 5 subway lines and with close access to the Cross Bronx Expressway (I-95) and the Sheridan Expressway, the property provides excellent connectivity to Manhattan and the greater tri-state area.
Property Documents
425_Devoe_Avenue_Brochure.pdf
8.7 MBListing Details
- Space Type
Industrial
- Sub Category
Warehouse
- Date Listed
10/6/2025
- Ceiling Height / Slab to Slab
20 Ft
- Net Rentable
40,097 SF
Property Specifics
- Property Name
425 Devoe Avenue
- No of Stories
3
- Building Size
89,750 SF
- Lot Size
40,097 SF
- Zoning
M1-1

