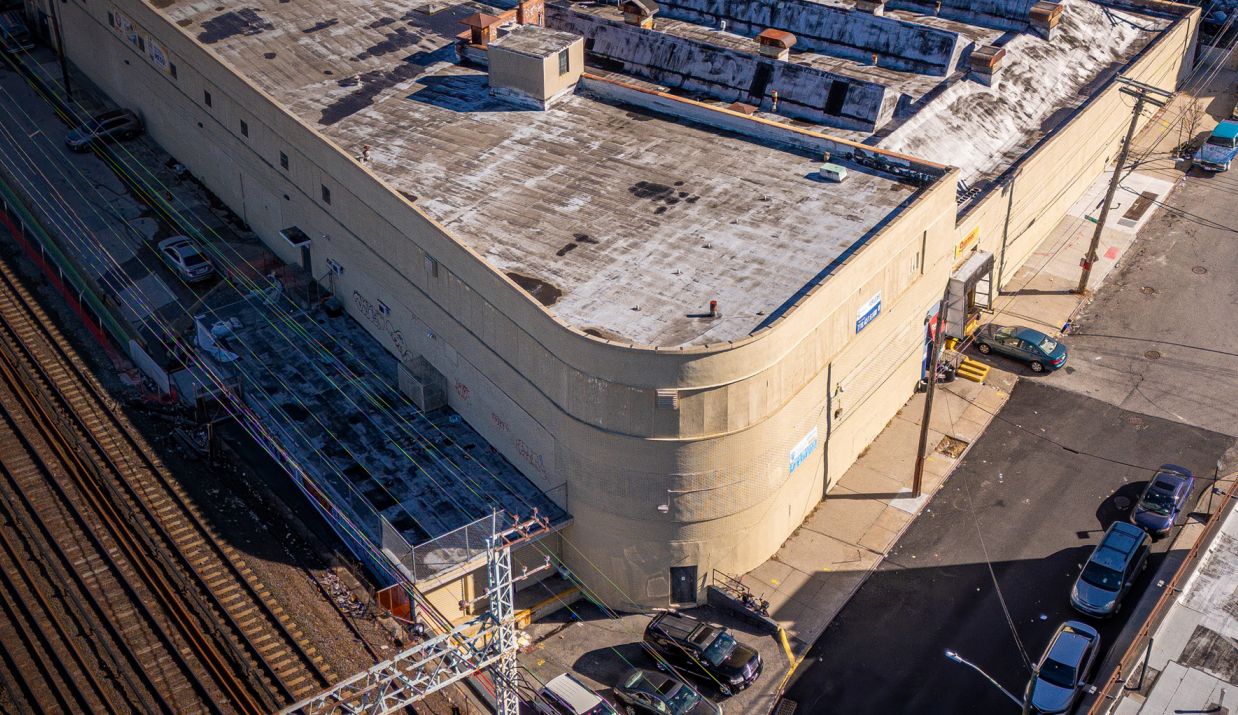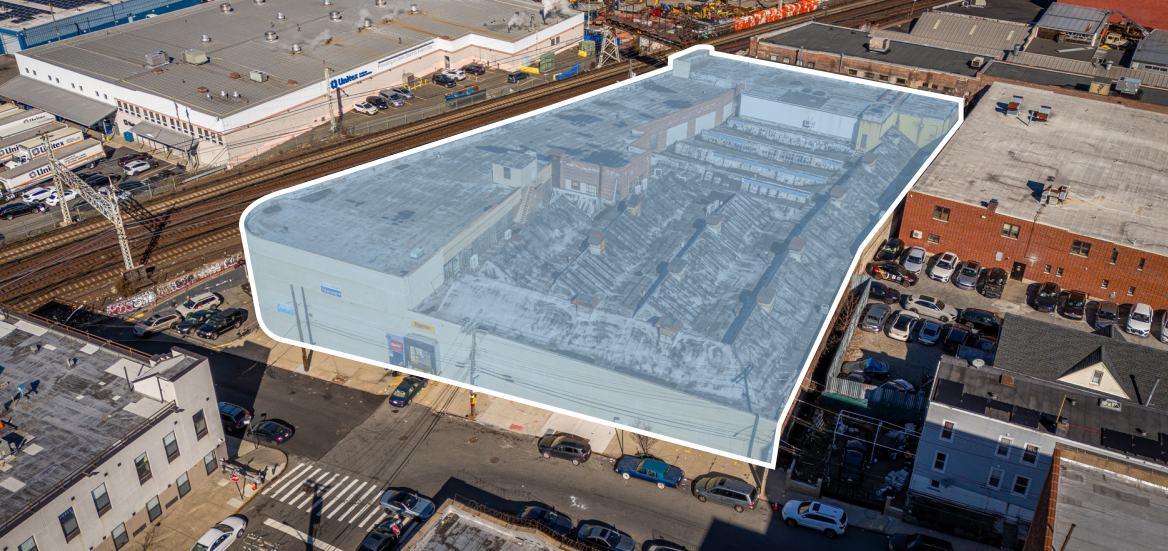Sale Portfolio (2)
| Picture | Property Name/Address | Size | Year Built | Individual Price | |
|---|---|---|---|---|---|
555 E 242nd St, The Bronx, NY 10470 | $ | ||||
118-120 Pearl St, Mount Vernon, NY 10550 | $ |
Description
This 76,000 square foot, two-story industrial building with a lower level is fully equipped with a sprinkler system, heating, and a robust 4,000 AMP electrical service. The property includes four loading docks capable of handling 53-foot trailers, along with two freight elevators. Ceiling heights throughout the building range between 14 and 16 feet. The layout consists of approximately 18,000 square feet on the lower level, 40,000 square feet on the divisible ground floor, and 18,000 square feet on the second floor. Located on the border of the Bronx and Mount Vernon, the building offers convenient access to transportation, situated just eight minutes from both the Wakefield Metro-North Station and the 241st Street Subway Station. It is also only five minutes from the Bronx River Parkway and approximately two miles from both I-87 and I-95. The lot measures 240 by 170 feet, totaling 40,800 square feet, while the building footprint is 238 by 168 feet. Zoned M1-1 with a Floor Area Ratio of 1.00, the property falls under Tax Class 4, with approximate 2023/2024 real estate taxes of $150,000. The property will be offered via online auction from November 4 to 6, 2024.
Property Documents
555_East_242nd_Street_Brochure.pdf
4.93 MBListing Details
- Cap Rate
8.32%
- Space Type
Industrial
- Sub Category
Warehouse
- Date Listed
10/6/2025
- Net Operating Income
$998,107
- Ceiling Height / Slab to Slab
16 Ft
Property Specifics
- Property Name
555 East 242nd Street
- No of Stories
2
- Building Size
76,000 SF
- Lot Size
40,800 SF
- APN
5104 / 14 | 164.83-3001-11
- Zoning
M1-1

