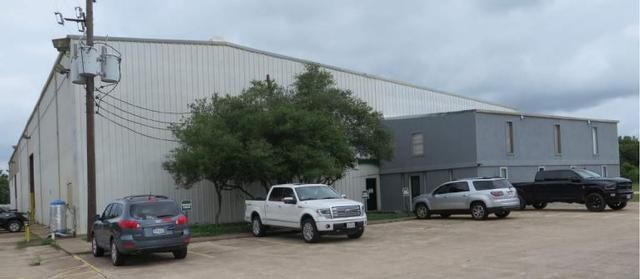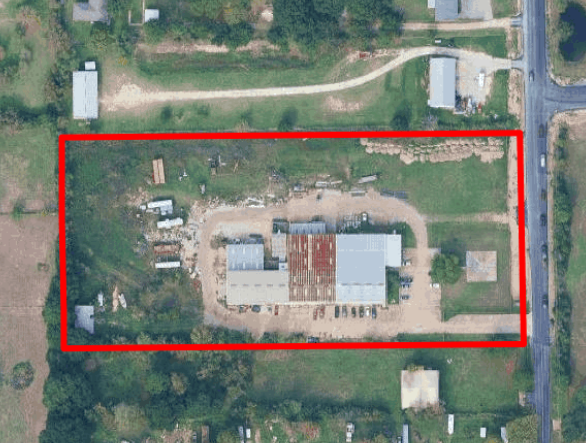Description
• 30,000 SF Standalone Office/Warehouse Facility • Includes 7,500 SF of ground-level office and lab space, plus 7,000 SF of second-floor office • Additional decked storage area above the second-floor office • 1,000 SF portable building currently used as office space • 1,500 SF storage shed and 1,200 SF of covered storage • Office areas were renovated in 2016 • Property is securely fenced and gated • Most of the site is stabilized for heavy use • Equipped with three (3) 10-ton overhead cranes, each with a 27’ hook height • 35’ eave height in the crane bay and 29’ eave height in the secondary bay • Extra-large overhead doors measuring 16’ wide x 18’ high • Features side lights and full drive-through access • Heavy power supply: 3-phase, 480 volts, 1,200 amps • Located outside city limits • Convenient access to SH 249 and the Grand Parkway • Total of six overhead doors
Listing Details
- Tenancy
Single
- Space Type
industrial
- Sub Category
warehouse
- Date Listed
7/7/2025
- Ceiling Height / Slab to Slab
35 Ft
Property Specifics
- Property Name
18635 Telge Road
- No of Buildings
1
- No of Stories
2
- Year Built
1968
- Building Size
30,000 SF
- Lot Size
6.12 AC

