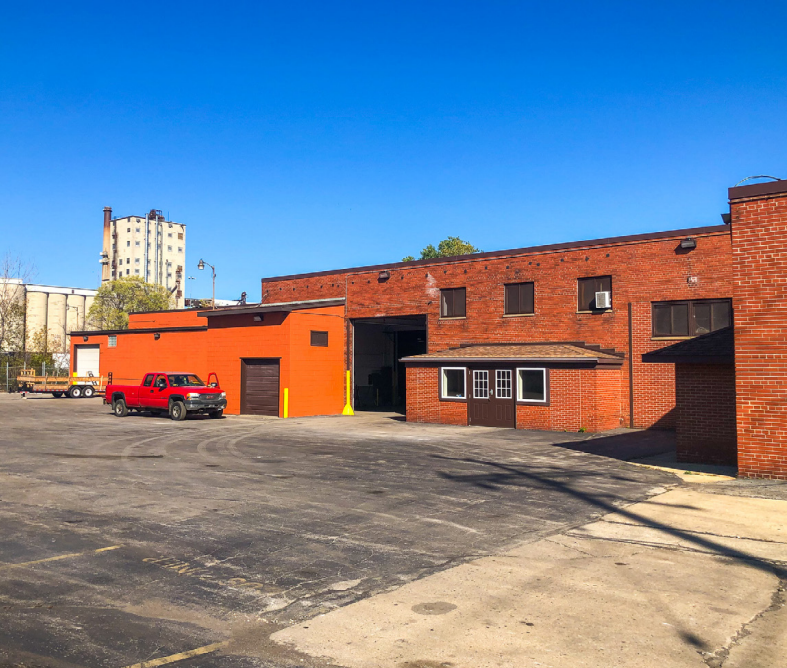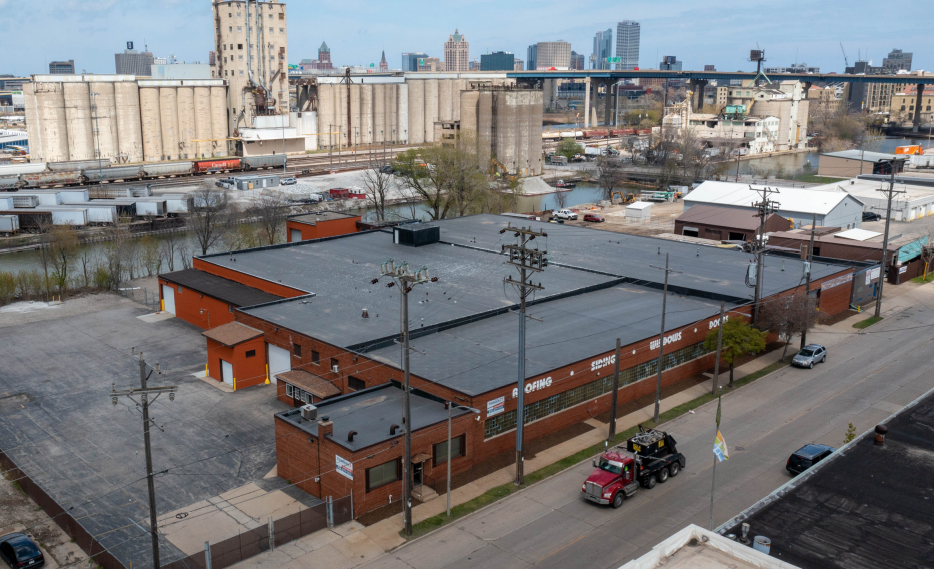SPACE AVAILABILITY (2)
| UNIT NAME | FLOOR | UNIT NO | SIZE | TERM | LEASE RATE | CONDITION |
|---|---|---|---|---|---|---|
Menomonee Valley Facility | Main Building | 11,246 SF | $6.5/SF/YR | |||
Menomonee Valley Facility | Future Storage | 2,550 SF | $12/SF/YR |
Description
This property offers a central location with easy access to the interstate and is ideally positioned in Milwaukee’s Walker’s Point neighborhood along the Burnham Canal. Outdoor fenced parking may be available. The building is equipped with 3-phase heavy power and floor drains, and features both large and small overhead doors to accommodate a range of operational needs. Recently updated, the facility includes a new roof, LED lighting throughout, and freshly painted interiors. Automotive uses are not permitted. Situated on 2.07 acres, the brick masonry building was originally constructed around 1948 and totals approximately 44,660 square feet. The roof consists of a combination of APP torch-applied, elastomeric coating, and rubber membrane systems. Interior clear heights range from 16 to 18 feet. Loading is supported by three drive-in doors: one 14' x 14', one 10' x 10', and one 12' x 13'. The building includes a dry sprinkler system, two ADA-compliant restrooms, gas-fired Modine heaters, city water and sewer, and units are separately metered for 3-phase electrical service. Zoning is IH – Heavy Industrial.
Property Documents
1230 W Bruce Street Flyer.pdf
5.12 MBLease Details
- Category
Warehouse
- Tenancy
Multiple
- Space Name
Menomonee Valley Facility
- Lease Type
Triple Net (NNN)
- Lease Model
Direct
- Lease Rate Type
Yearly
- Total Lease Rate
Undisclosed
- Parking Info
Fenced in outdoor parking
- Vacant Area
13,796 SF
- Lot Size
2.07 Ac
- Ceiling Height / Slab to Slab
16 Ft
- Maximum Contiguous
11,246 SF
- Space Location
1230 W Bruce St, Milwaukee, WI 53204
Property Details
- Total Building Space
44,660 SF
- No of Spaces/Suites
2
- Minimum Divisible
2,550 SF
- Year Built
1948
- Zoning
IH- Heavy Industrial
- APN
427-0427-000

