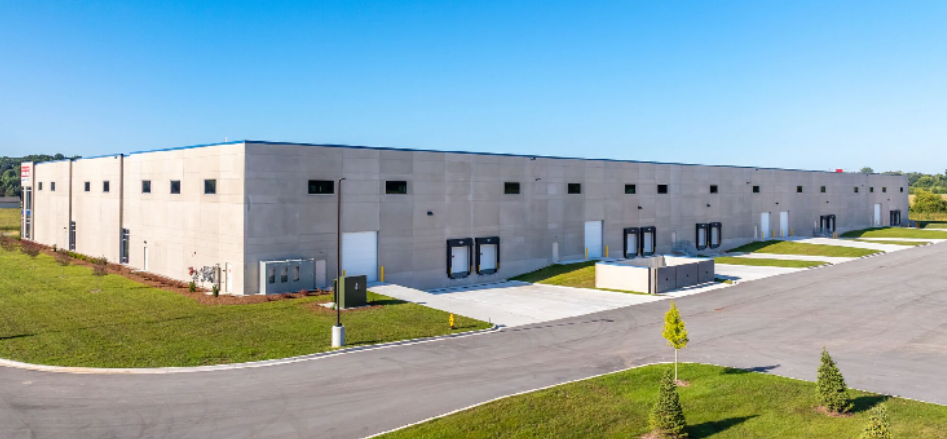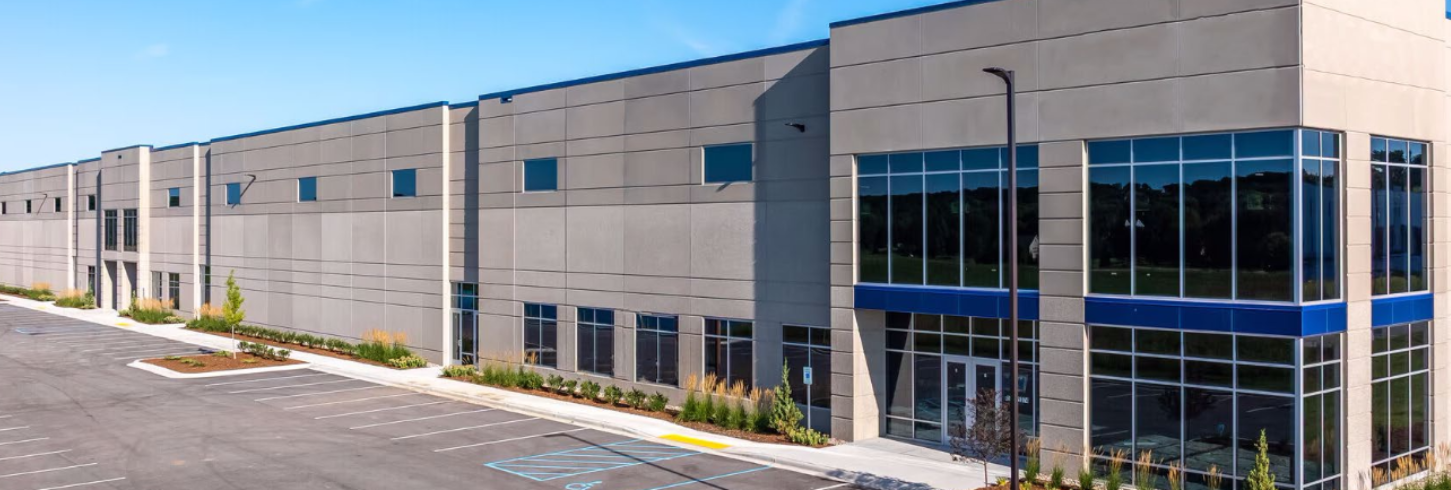SPACE AVAILABILITY (1)
| UNIT NAME | FLOOR | UNIT NO | SIZE | TERM | LEASE RATE | CONDITION |
|---|---|---|---|---|---|---|
N53W25374 Highlands Court | 1st | 132,992 SF | Negotiable | Undisclosed |
Highlights
•Highlands XII provides premier Class A industrial suites ideal for warehousing, logistics, manufacturing, light assembly, and similar uses. The property features ESFR fire protection, 3,000-volt, 3-phase power, and on-site parking for up to 90 vehicles. With high visibility from over 30,000 vehicles per day at the intersection of Highway 164 and County Highway K, it offers excellent branding opportunities. •Loading is optimized with five drive-in bays, 10 expandable dock doors, 32-foot clear heights, and adaptable column spacing. Flexible suite sizes range from 25,000 to 138,992 square feet, with build-to-suit office options and up to 1.16 acres available for outdoor storage. The location provides convenient access to I-94 and I-41, with travel times of 30 minutes to Milwaukee, approximately two hours to Chicago and Green Bay, and under five hours to Minneapolis.
Description
Set your growing business up for success with the versatile and well-equipped Class A industrial suites at Highlands XII, located within the Highlands Business Park in Sussex, Wisconsin. This newly built facility offers a rare opportunity for a wide range of industrial users — including warehousing, logistics, manufacturing, e-commerce, life sciences, fulfillment, food processing, light assembly, and packaging — to lease modern space tailored to their needs. The facility encompasses 138,992 square feet of reinforced concrete construction on a large site, which allows for up to 1.16 acres of secured outdoor storage. The building features 32-foot clear heights, five drive-in doors, and 10 dock doors with expansion capabilities. Column spacing of 50’ x 50’, a full ESFR sprinkler system, 3,000-volt/3-phase power, and parking for up to 90 vehicles ensure smooth operations for high-volume or complex logistics setups. Designed specifically for modern industrial users, Highlands Business Park includes wide, concrete roads suitable for semi-truck traffic, ready-to-connect utilities, and multiple shared stormwater ponds — eliminating the need for individual stormwater management. A traffic light is already installed at the southern entrance, and a second is pre-approved for future traffic needs. Tenants can lease from 25,000 up to the full 138,992 SF and benefit from customizable office build-outs and space configurations. The property also offers high visibility, with over 30,000 vehicles passing daily at the intersection of Highway 164 and County Highway K — a strategic location just minutes from I-94 and I-41. Surrounded by major industrial players like Meijer, Tools Inc., Dynamic Ratings, and The Marek Group, Highlands XII is only 22 miles from Milwaukee, with same-day access to Madison, Chicago, Green Bay, and Minneapolis. This premier location offers businesses a unique chance to grow and thrive in one of Wisconsin’s most dynamic industrial corridors.
Property Documents
N53W25374 Highlands Court brochure.pdf
1.64 MBLease Details
- Category
Warehouse
- Tenancy
Multiple
- Space Name
Build-To-Suit | N53W25374 Highlands Court
- Lease Rate Type
Yearly
- Total Lease Rate
Undisclosed
- Parking Info
32
- Lot Size
9.58 Ac
- Ceiling Height / Slab to Slab
32 Ft
- Space Location
N53W25374 Highlands Ct, Sussex, WI 53089, USA
Property Details
- Total Building Space
138,992 SF
- No of Spaces/Suites
1
- Year Built
2025
- Zoning
BP-1 - Business Park District

