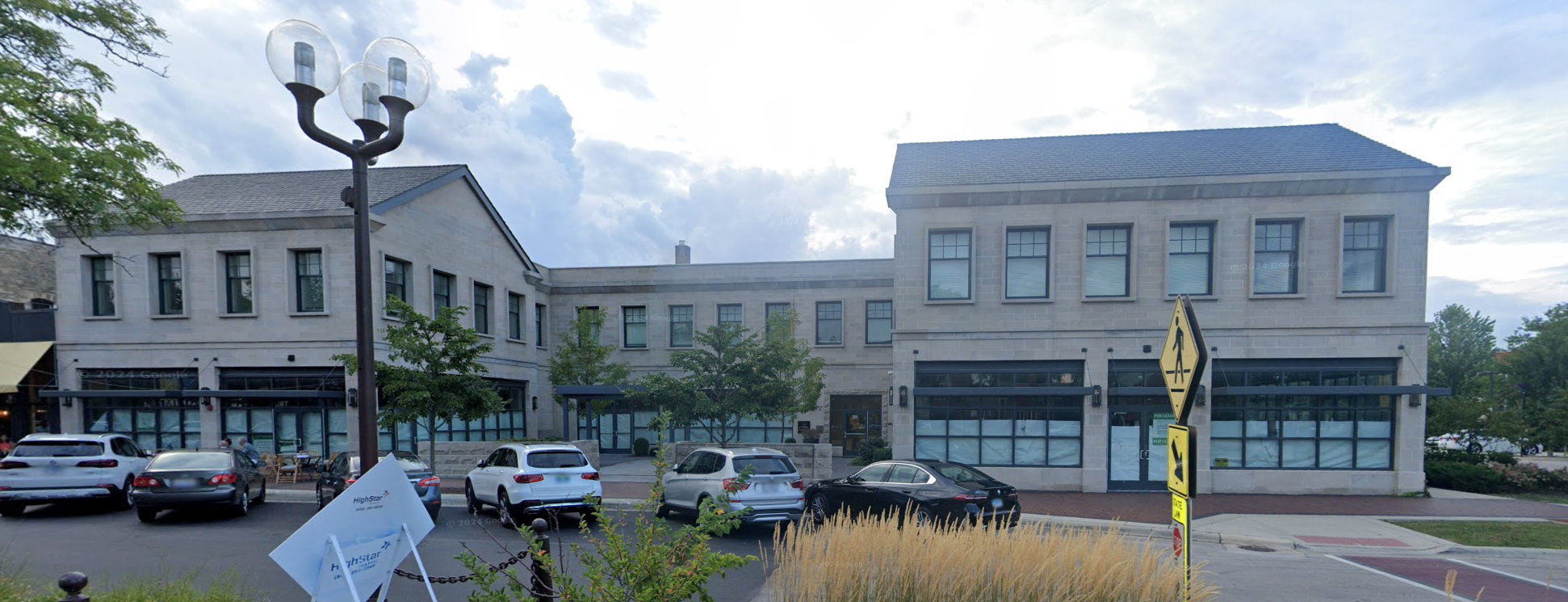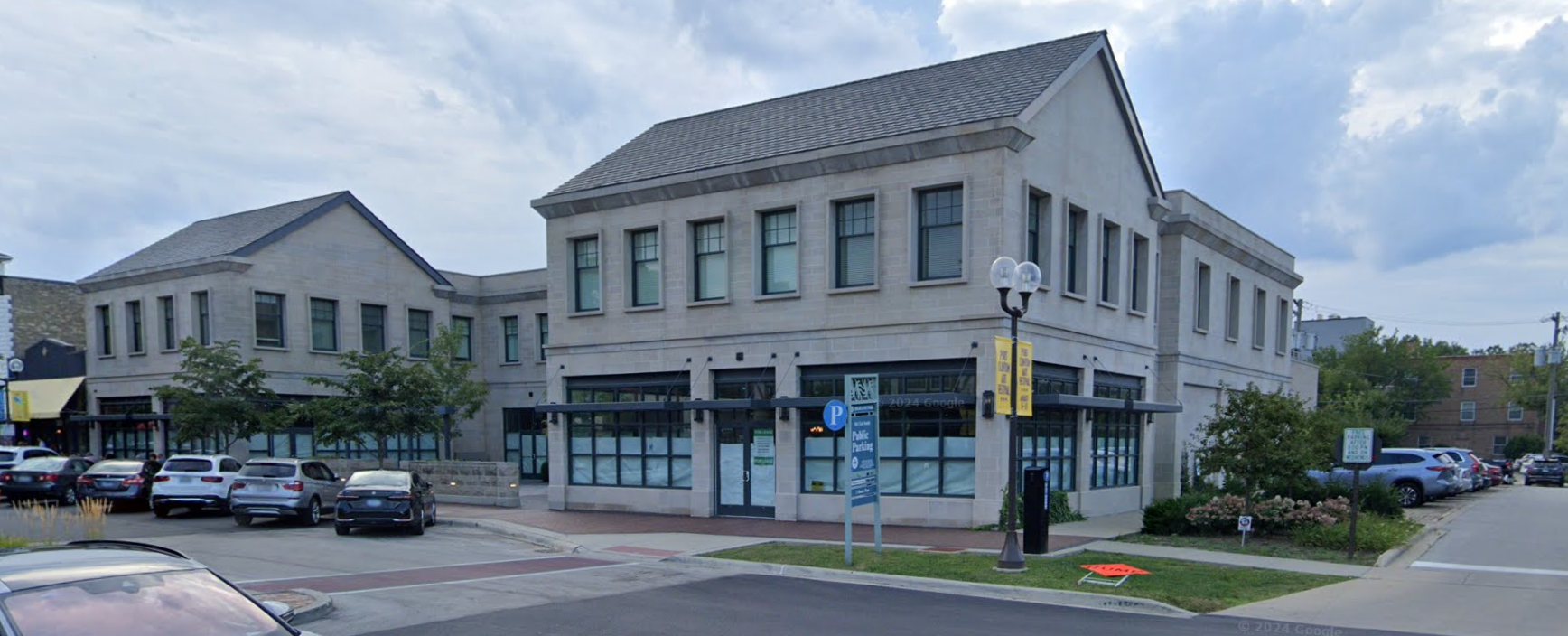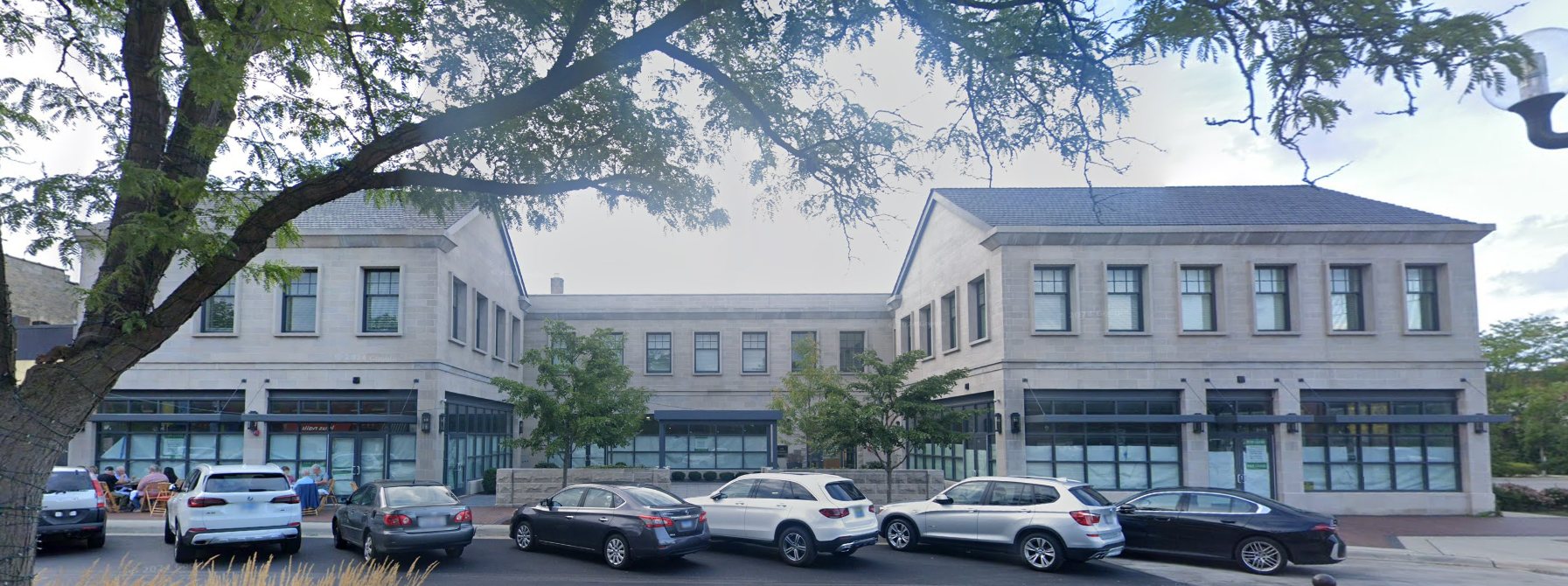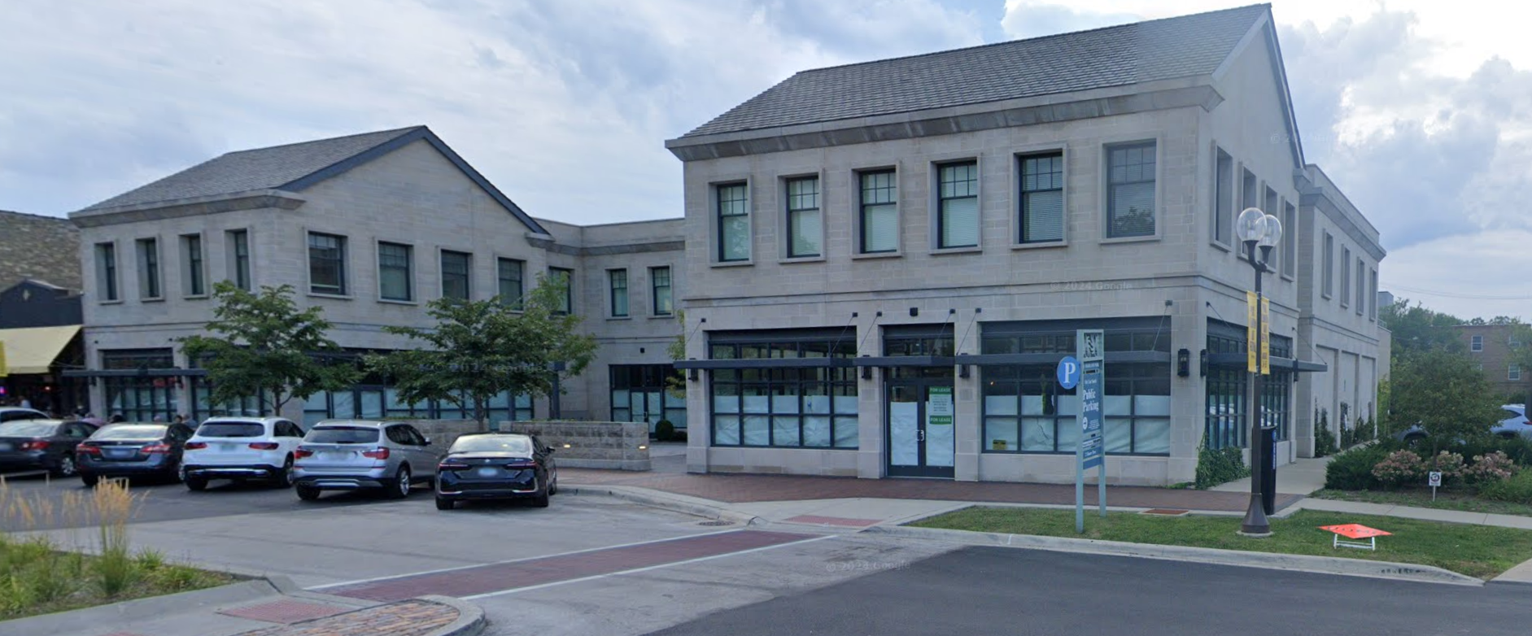SPACE AVAILABILITY (3)
| UNIT NAME | FLOOR | UNIT NO | SIZE | TERM | LEASE RATE | CONDITION |
|---|---|---|---|---|---|---|
445 Central Ave | Suite A | 3,245 SF | Negotiable | Undisclosed | Full Build-Out | |
445 Central Ave | Suite B | 2,379 SF | Negotiable | Undisclosed | Full Build-Out | |
445 Central Ave | Suite C | 2,032 SF | Negotiable | Undisclosed | Full Build-Out |
Highlights
• Ground-floor retail at base of a 2020 mixed-use property in Downtown Highland Park • Vanilla box condition with flexible layouts & excellent natural light • Steps from Highland Park Metra, <1 mile from Route 41 & interstate system • Outdoor patio potential along Central Ave • Affluent area: 26,789 residents within 3 miles, avg. HH income $160K/yr • Located near major redevelopment including Albion’s 161-unit & 89-unit apartments
Description
Between 2,023 and 5,724 square feet of space is available for lease at the base of a newly constructed commercial building in the heart of downtown Highland Park. Built in 2020 with concrete masonry, this two-story property is prominently located along Central Avenue, which sees approximately 5,400 vehicles per day. The site is part of a vibrant commercial corridor surrounded by retailers, restaurants, offices, schools, and service-oriented businesses, creating a strong mix of foot and vehicle traffic. The location also offers excellent accessibility, situated less than one mile from Route 41 and just steps from the Highland Park Metra station, providing direct commuter access to Chicago and surrounding suburbs.
Lease Details
- Lease Length
Negotiable
- Category
Retail / Restaurant
- Tenancy
Multiple
- Space Name
445 Central Ave
- Lease Model
Direct
- Lease Rate Type
Yearly
- Gross Leasable Area
7,656 SF
- Total Lease Rate
Undisclosed
- No of Buildings
1
- No of Stories
2
- Maximum Contiguous
3,245 SF
- Space Location
445 Central Ave, Highland Park, IL 60035
Property Details
- Total Building Space
16,270 SF
- No of Spaces/Suites
3
- Minimum Divisible
2,023 SF
- Year Built
2020



