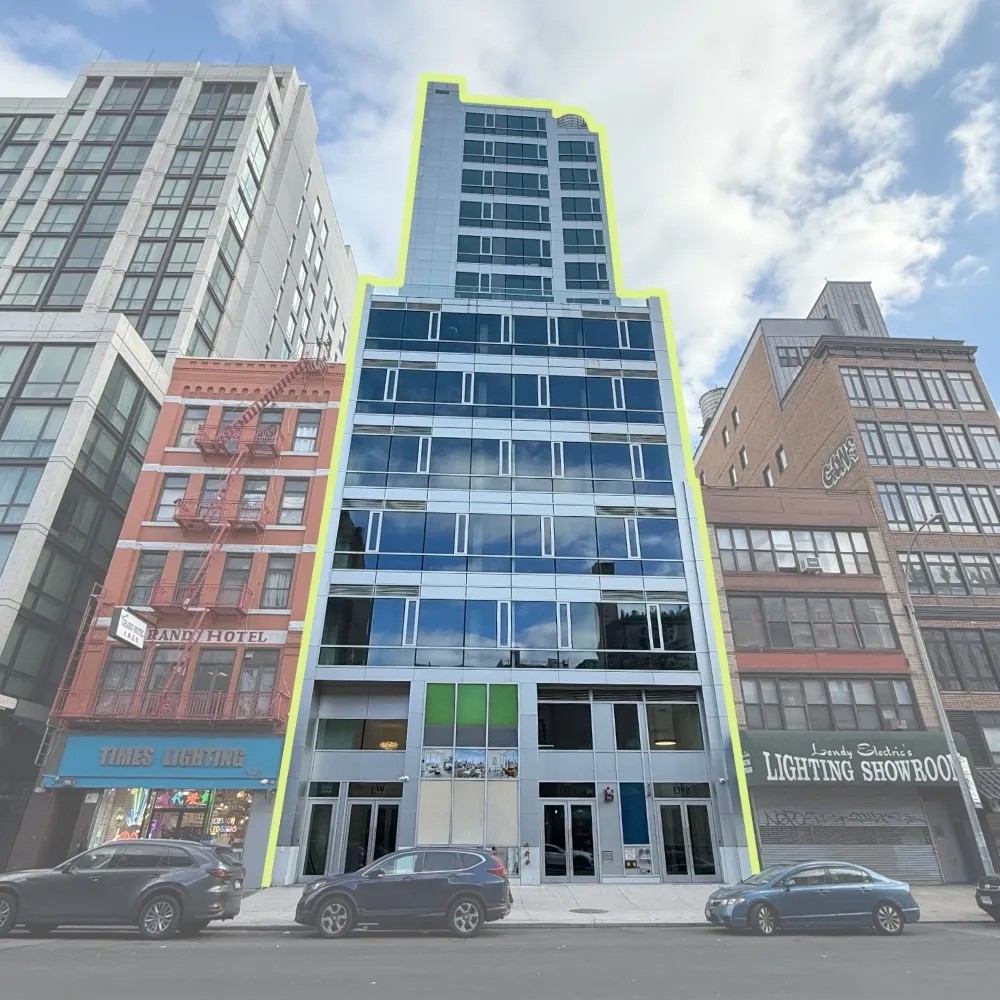Highlights
• Prime Location - Located in The Bowery, near SoHo, Nolita, Chinatown, and the Lower East Side, with access to culture, dining, and nightlife. • Exceptional Transit - Easy access to multiple subway lines (B/D, F, 6/J/Z/N/Q/R/W) and bus routes (M103, M15, B51), connecting to major Manhattan hubs and Brooklyn. • New Construction Asset - 139-141 Bowery received their initial CO in May of 2024 and received the final CO in in September 2024. • High Demand Drivers - Vibrant neighborhood with cultural landmarks, top restaurants, and nightlife ensures steady demand for office, retail, and residential spaces. • Excellent Visibility - Prime frontage on Bowery with heavy foot traffic and separate entrances for residential and office use.
Description
• Exclusive Sale Retention: BKREA has been retained on an exclusive basis to arrange the UCC foreclosure sale of 139-141 Bowery Street, a newly constructed 14-story building spanning approximately 51,871 gross square feet. The building has a frontage of roughly 50'. • Location Details: Situated on the east side of Bowery, between Grand and Broome Streets, at the intersection of Soho, Nolita, the Lower East Side, and Chinatown. Located near cultural landmarks, upscale restaurants, shopping destinations, and well-known bars. Exceptional transit connectivity, including the Grand Street station (B/D lines) just 0.2 miles away, a 4-minute walk. • Property Specifications: Total gross square footage: 51,871 SF. Package includes approximately 31,031 net square feet of unsold condominium units. Units for sale: 35 total, including 18 residential condos, 14 office condos, 1 retail condo and 1 community facility condo. All units are currently vacant. • Office Condominiums: Located on floors 2-6 One second-floor unit designated for community facility use; others tailored for traditional office space. Features include double-pane windows, LG HVAC systems, 200-amp electrical service per unit, 11-foot ceilings, and abundant natural light. • Retail Condominium: Retail space includes 4,069 net square feet across the ground and mezzanine levels. 27 feet of frontage along Bowery with excellent visibility and room for signage. Ceiling heights: 20+ feet on the ground floor and 9 feet on the mezzanine level, creating a spacious and versatile environment. • Residential Condominiums: 18 thoughtfully designed units featuring open-concept layouts, floor-to-ceiling windows, and unobstructed skyline views. Kitchens equipped with fully integrated appliances and bathrooms with custom wood veneer cabinets. Terraces on the second, fifth, and seventh floors offer stunning city views. • Building Features: Two distinct entrances and elevators: one for residential use and one for the office area. Neighborhood Highlights: The Bowery is rich in cultural landmarks and historical sites, contributing to the unique fabric of New York City. Proximity to a vibrant mix of restaurants, shopping, and nightlife, making it a highly desirable location.
Property Documents
(4.23) Setup - 139 Bowery.pdf
6.61 MBListing Details
- Space Type
Mixed Use
- Sub Category
Retail / Multifamily
- Date Listed
1/30/2025
- Ceiling Height / Slab to Slab
11 Ft
Property Specifics
- Property Name
139-141 Bowery
- No of Buildings
1
- No of Stories
14
- No of Units
35
- Year Built
2024
- Building Size
51,871 SF
