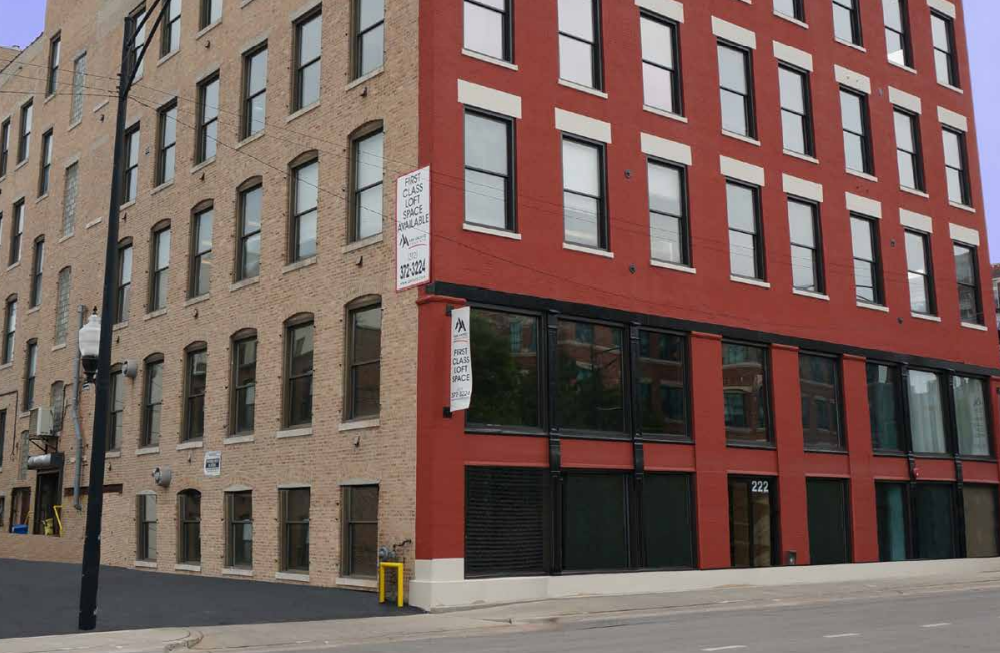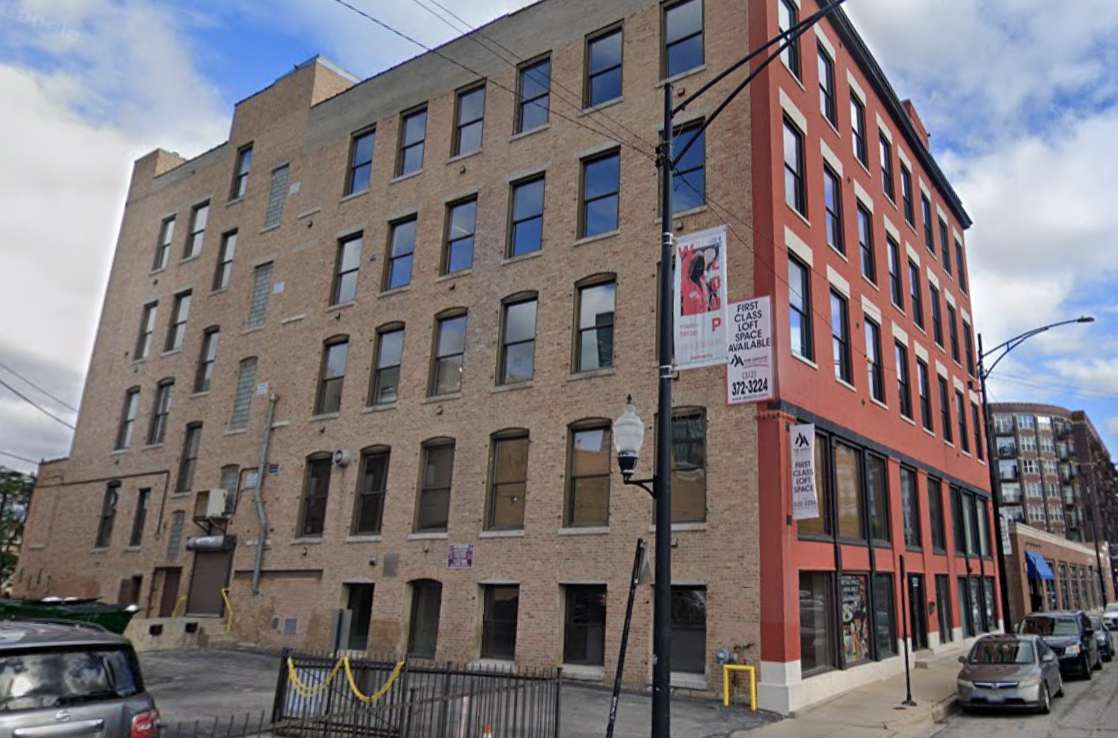SPACE AVAILABILITY (8)
| UNIT NAME | FLOOR | UNIT NO | SIZE | TERM | LEASE RATE | CONDITION |
|---|---|---|---|---|---|---|
222 S. Morgan Street | Suite 4ABC | 5,190 SF | Undisclosed | |||
222 S. Morgan Street | Suite 3F | 950 SF | Undisclosed | |||
222 S. Morgan Street | Suite 2D | 2,000 SF | Undisclosed | |||
222 S. Morgan Street | Suite 2B | 1,714 SF | Negotiable | Undisclosed | ||
222 S. Morgan Street | Suite 100 | 7,749 SF | Negotiable | Undisclosed | ||
222 S. Morgan Street | Ground Level | 7,193 SF | Negotiable | Undisclosed | ||
222 S. Morgan Street | Suite 3E | 1,175 SF | Negotiable | Undisclosed | ||
222 S. Morgan Street | Suite 3C | 1,412 SF | Negotiable | Undisclosed |
Highlights
Prime location near the Loop with convenient access to public transportation, direct highway connections, and exceptionally bright interiors.
Description
222 S. Morgan is a renovated heavy timber loft with windows on all four sides and high ceilings, offering an ideal space for any office user.
Property Documents
222 Morgan brochure.pdf
3.02 MBDownload
Lease Details
- Lease Length
Negotiable
- Category
Creative
- Tenancy
Multiple
- Space Name
222 S. Morgan Street
- Lease Type
Modified Gross
- Lease Model
Direct
- Lease Rate Type
Monthly
- Total Lease Rate
Undisclosed
- Vacant Area
19,000 SF
- Property Class
D
- No of Stories
5
- Ceiling Height / Slab to Slab
12 Ft
- Maximum Contiguous
5,223 SF
- Space Location
222 S Morgan St, Chicago, IL 60607
Property Details
- Total Building Space
36,282 SF
- No of Spaces/Suites
8
- Minimum Divisible
1,175 SF
- Year Built
1920
- Year Renovated
2000

