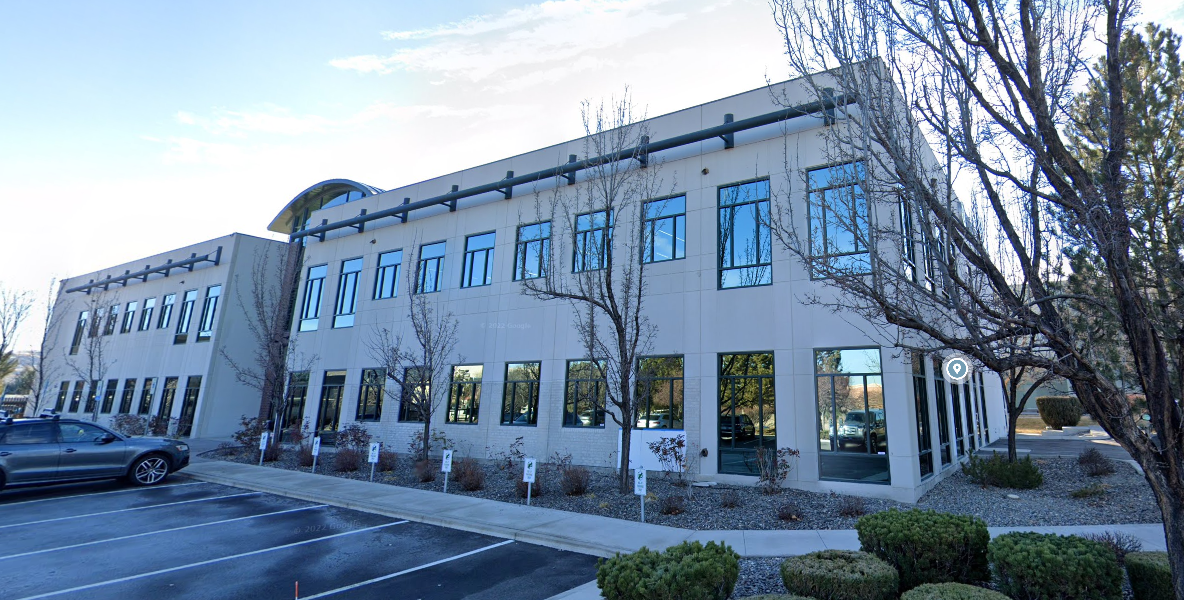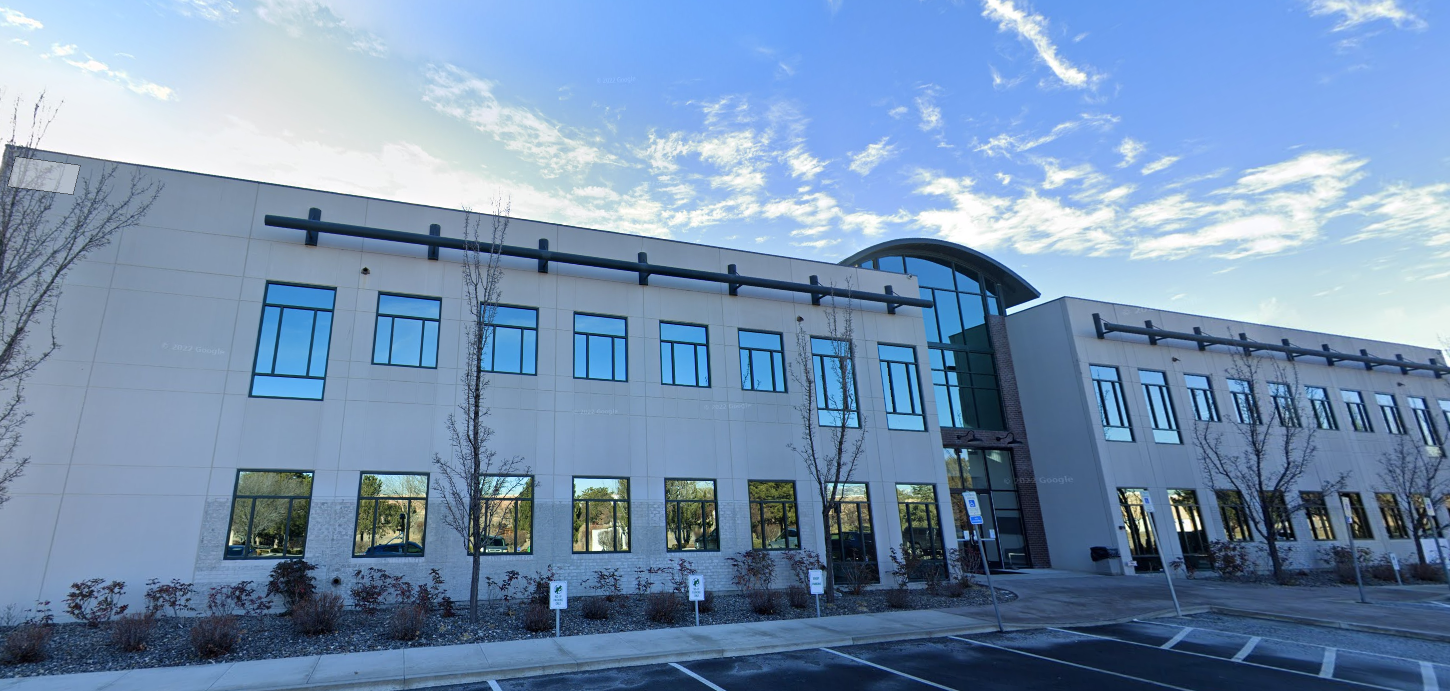Highlights
• Great Location • Large Offices & Spacious Workstation Area • Flexible Floorplan
Description
ArchCrest Commerical Partners is excited to present 425 Maestro Drive for sublease. This great space offers 5 spacious private offices with room to add more plus a large conference room & reception area. There is also a fully equipped break room complete with an eat-in kitchen area. In addition, there is a sizeable open space middle section that is perfect for up to 20 workstations. The building itself offers a nice lobby & ample parking and it is in close proximity to multiple retail shops and restaurants.
Property Documents
425MaestroUpdated.pdf
1.75 MBDownload
Lease Details
- Lease Length
Negotiable
- Category
Executive
- Tenancy
Multiple
- Space Name
Sierra Corporate Center |425 Maestro Dr
- Lease Rate Type
Yearly
- Gross Leasable Area
5,470 SF
- Total Lease Rate
$24.6/SF/YR
- Parking Info
64 Surface Parking Spaces ,3 Reserved Parking Spaces
- Property Class
B
- No of Buildings
1
- No of Stories
2
- Typical Floor Size
12,848 SF
- Space Location
425 Maestro Dr, Reno, NV 89511, USA
Property Details
- Total Building Space
25,696 SF
- Year Built
2004
Property Amenities
Unit Amenities
Kitchen
Site Amenities
Conference rooms
Lobby or lounge
Location Amenities
Airport
Commuter Rail
Convenience Store
Restaurants

