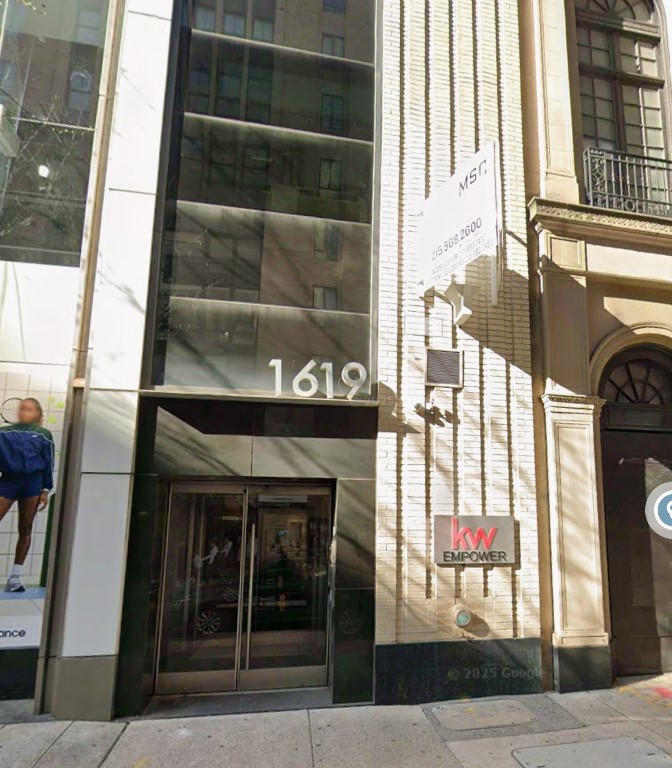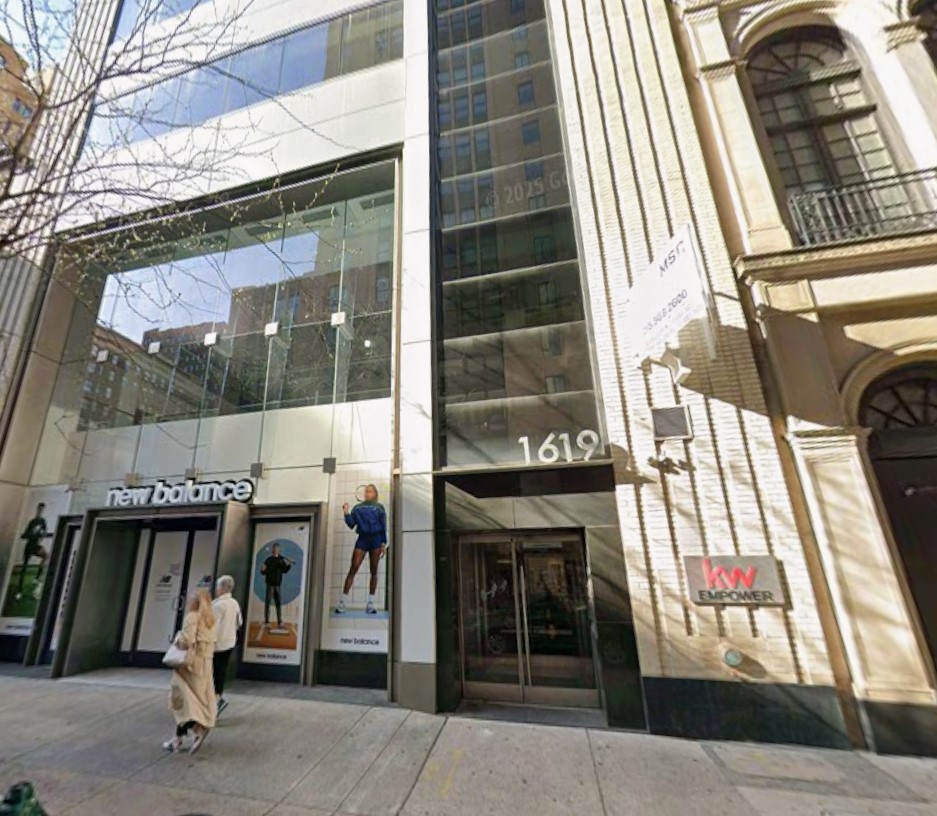SPACE AVAILABILITY (2)
| UNIT NAME | FLOOR | UNIT NO | SIZE | TERM | LEASE RATE | CONDITION |
|---|---|---|---|---|---|---|
1619 Walnut Street | 6th | 5,100 SF | Negotiable | $27.5/SF/YR | ||
1619 Walnut Street | 5th | 5,100 SF | Negotiable | $27.5/SF/YR |
Description
1619 Walnut Street is ideally situated in the heart of Rittenhouse, offering office spaces ranging from 2,500 to 10,200 square feet. Spread across two full floors, these spaces provide build-to-suit options, efficient layouts, and abundant natural light from multiple window exposures. Amenities include private offices, conference rooms, kitchens, and private restrooms, while the top-floor space features a tenant-exclusive balcony overlooking the vibrant Walnut Street.Located on one of Center City’s most dynamic blocks, this property combines exceptional office space with immediate access to Philadelphia’s premier dining, cultural, and shopping destinations. Rittenhouse Square is renowned for its top-tier restaurants, museums, theaters, and luxury retail. The location is highly accessible, with multiple SEPTA bus routes, the Broad Street Line, the PATCO line to New Jersey, and Regional Rail connections to Philadelphia suburbs all within easy reach.
Lease Details
- Lease Length
Flexible
- Category
Traditional
- Tenancy
Multiple
- Space Name
1619 Walnut Street
- Lease Type
Modified Gross
- Lease Model
Direct
- Lease Rate Type
Yearly
- Total Lease Rate
$27.5/SF/YR
- Property Class
B
- Maximum Contiguous
10,200 SF
- Space Location
1619 Walnut St, Philadelphia, PA 19102
Property Details
- Total Building Space
36,648 SF
- No of Spaces/Suites
2
- Minimum Divisible
2,500 SF
- Year Built
1937
- Year Renovated
2009

