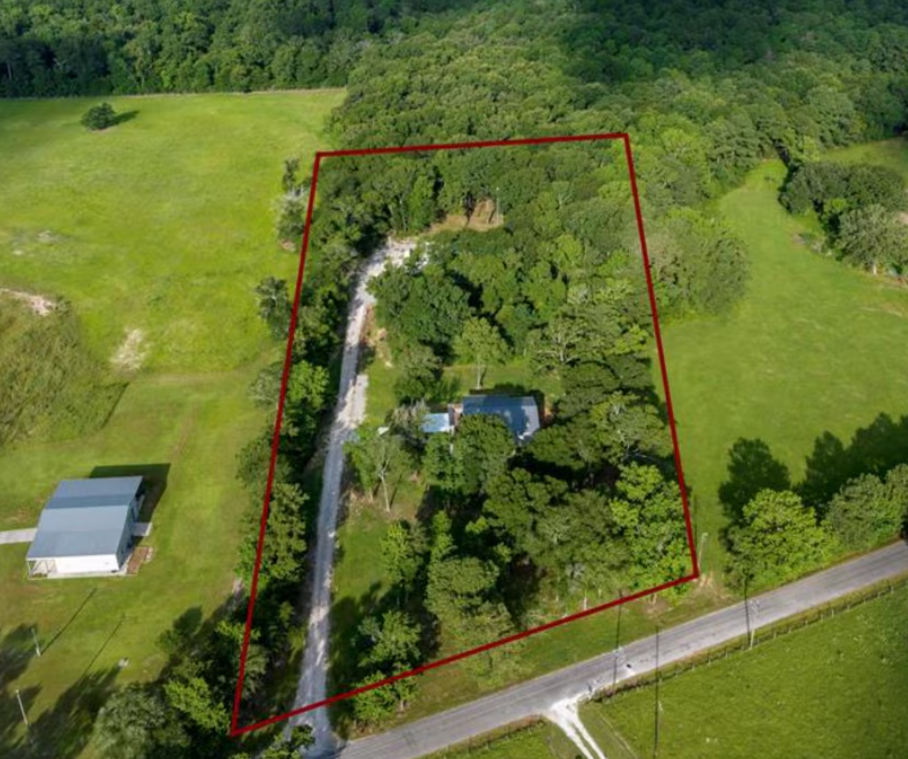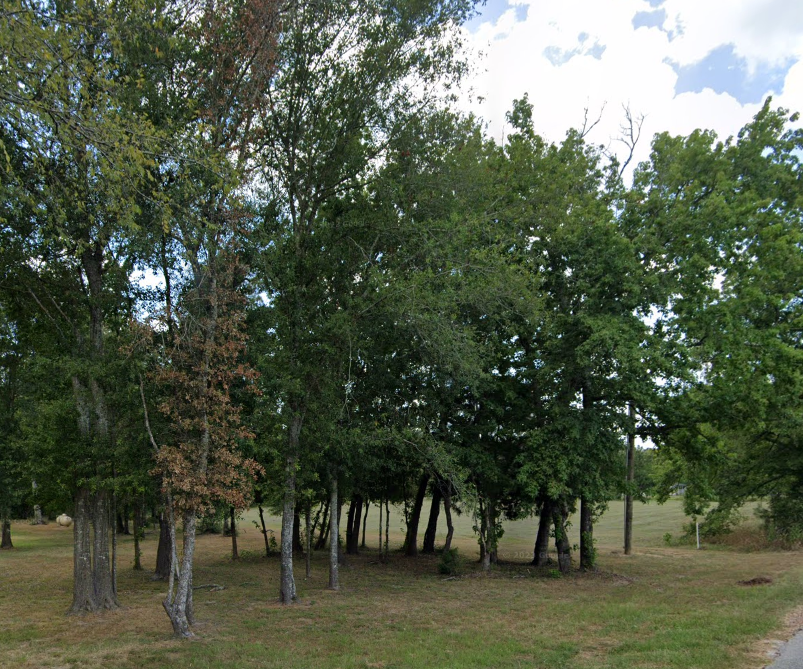Description
This custom-built 2,000 sq ft Barndominium offers 4 bedrooms and 2.5 baths, constructed with solid steel and spray foam insulation for durability and energy efficiency. The kitchen features a farmhouse apron sink with a lifetime warranty, custom-built soft-close cabinets, under-cabinet lighting, a slide-out coffee bar, a double bar top with 12 feet of surface space, and a hands-free faucet. The utility room includes custom cabinetry and a walk-in pantry. The living and dining areas showcase 11-foot trey ceilings, crown molding, and tile flooring. A welcoming foyer boasts barreled ceilings, a chandelier, and a half bath. The master suite impresses with 12-foot trey ceilings, his-and-hers custom closets with built-ins, and a luxurious open-concept bath featuring a Jacuzzi tub, dual vanities, an enclosed toilet room, and a multi-head shower with a ceiling-mounted rain head. Bedrooms two and three include 10-foot ceilings, oversized custom closets, and upgraded carpet with a stain/leak barrier. Additional highlights include a tankless water heater, whole-house generator, and a 2,000 sq ft shop equipped with four offices, a half bath, kitchen, RV connections, and HVAC. Don’t miss this one-of-a-kind property!
Listing Details
- Space Type
Specialty
- Sub Category
Others
- Sale Type
Investment Sale
- Date Listed
8/1/2025
- Investment Type
Owner User
Property Specifics
- Property Name
382 Hawthorne Rd - New Waverly Barndominium & Shop
- Property Class
C
- No of Stories
1
- Year Built
2020
- Building Size
4,000 SF
- Lot Size
5 Ac

